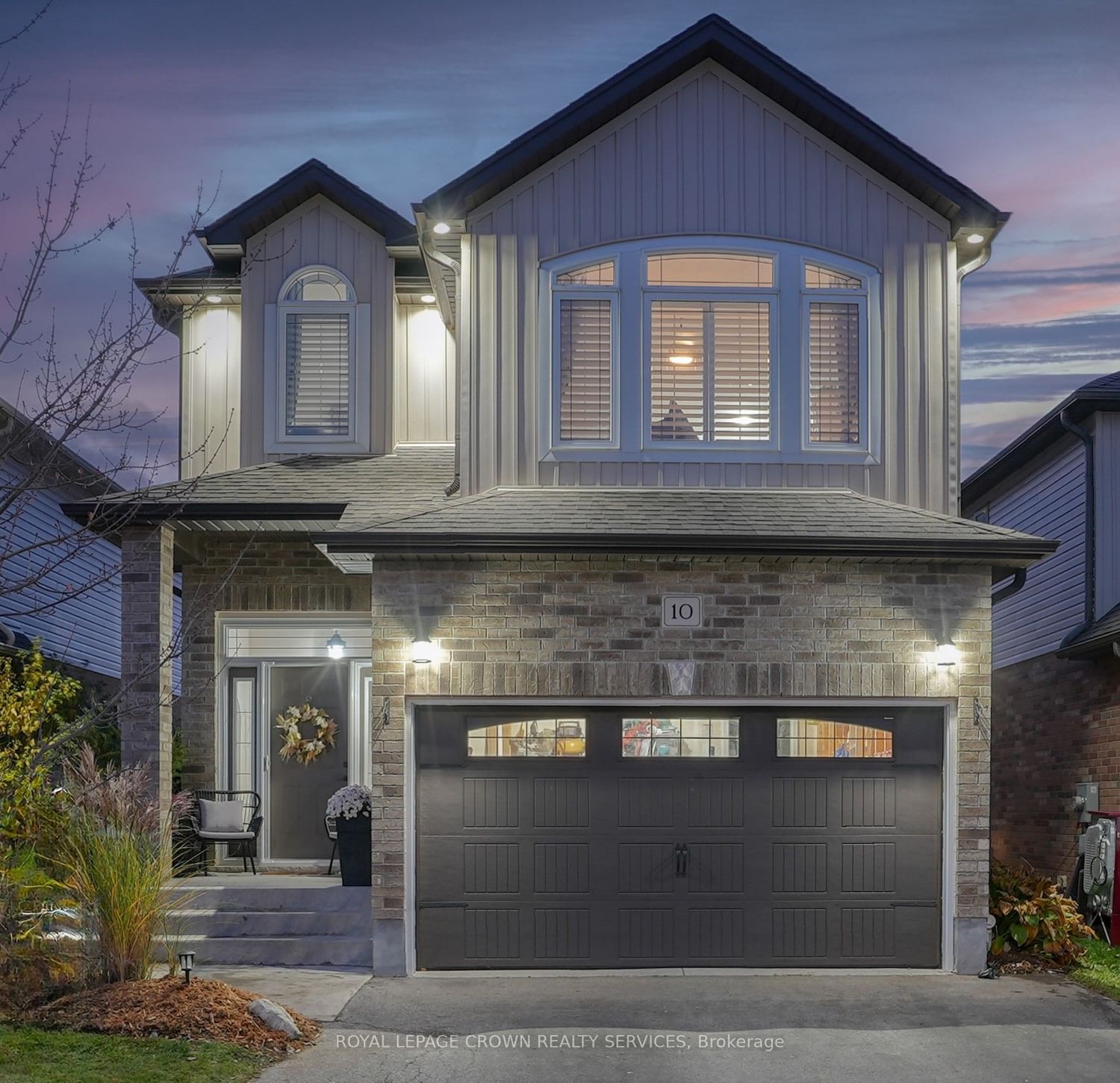$799,900
$***,***
3+1-Bed
4-Bath
2000-2500 Sq. ft
Listed on 11/1/23
Listed by ROYAL LEPAGE CROWN REALTY SERVICES
Welcome Home! This gorgeous home sits in a quiet enclave in desirable Hespeler! Over 2,500 sq. ft of finished living space including the IN LAW suite. The main floor has formal living room, dining room and a beautiful, bright kitchen with eating area that leads out to the upper deck. This floor is completed with a welcoming foyer, powder room and convenient mudroom (2022). The second level includes a large family room that floods with natural light, the main bath and three bedrooms including a fantastic primary suite with two walk in closets and spacious 5 pc ensuite! Laundry is conveniently located on this level. The backyard is very private, fully fenced and has a both a deck and patio! Located close to wonderful schools, parks, trails and a quaint village downtown with shopping and lots of restaurants! It is close enough to the 401 to be incredibly convenient but far enough away that you don't hear it!
The basement has a full walk out with IN LAW SUITE with living room, large kitchen with tons of cabinets, one bedroom and 3 pc bath with huge shower! It also has it's own washing machine! Walks out to covered patio with Hot Tub!
X7264002
Detached, 2-Storey
2000-2500
9+2
3+1
4
1
Built-In
3
6-15
Central Air
Apartment, Fin W/O
Y
Y
N
Alum Siding, Brick
Forced Air
Y
$5,086.37 (2023)
< .50 Acres
106.96x32.81 (Feet)
